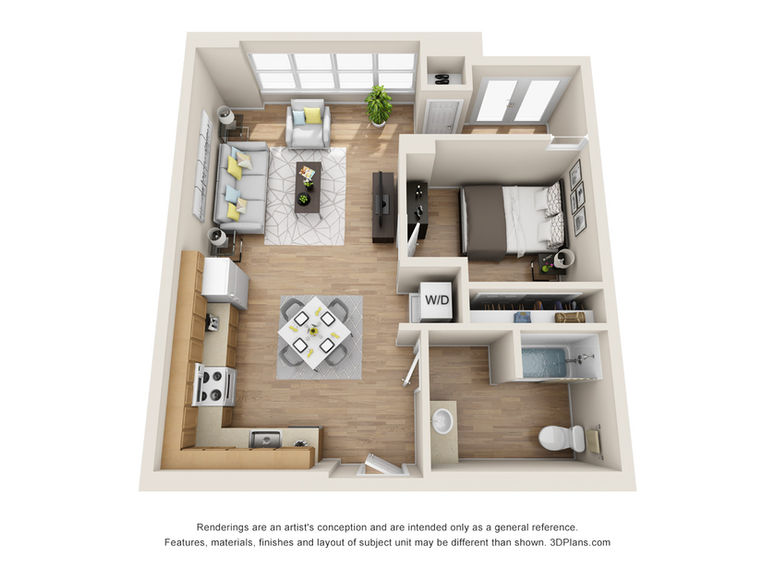MAP LOADING ...
Map
[Never Expand]Floorplans
No floorplans are available for this building.
Send us your feedback
Feedback
If you would like to provide input to us about this project, use the form below.
Project Milestones
Printables / Downloads
About
Anchor Flats
Anchor Flats features modern new apartments, a roof top deck and garden, stunning views of Lake Union, and on site indoor parking. On transit lines and with a walk score of 78, most daily errands can be run on foot.
Anchor Flats is one of our newest properties located in the lively South Lake Union neighborhood with easy access to Downtown, Queen Anne, and Fremont - so your options to explore all that Seattle has to offer are endless!
This sought-after property features spacious 1 & 2-Bedroom apartments as well as a few lofts that all come with modern laminate flooring, energy efficient features, open kitchens, plenty of closet space, and extra-large windows (almost floor to ceiling!).
Enjoy hosting your next movie night in our indoor lounge that is fully equipped with a kitchen, bathroom, and a large flatscreen TV. If you’d rather spend some time barbecuing outside while impressing your friends and family with the amazing views, come barbecue on the roof deck!
Some on-site parking options and bike racks available.
Our community is pet friendly and we welcome Section 8 and other subsidy programs.
The project is built to the Evergreen Sustainable Development Standard and is BuiltSmart. Rents range from $840 to $1200.
About
South Lake Union
South Lake Union
Anchor Flats
Established:
2018
Neighborhood:
South Lake Union
Apartments:
71
Types of Units:
1 & 2-Bedroom (and a few lofts)
Incomes Served:
60% AMI
Populations Served:
Workforce
Commercial Space Sq. Ft.:
0
Community Space:
1200 Sq Ft
Features:
Two shared laundry rooms and a roof deck overlooking Lake Union and downtown Seattle. Modern laminate flooring, energy efficient features, open kitchens, plenty of closet space, and extra-large windows (almost floor to ceiling!). On-site parking options and bike racks available.
Services:
Bellwether Resident Service Coordinators
Property Managed By:
Bellwether
FUNDERS & PARTNERS:
Design:
Construction:
Lead Team Members:
Developers/Owners:
Bellwether Housing
Community Partners:
Funding Sources:
City of Seattle’s Future Fund, the Seattle Housing Levy, Umpqua Bank, 40+ local philanthropic investors, key financial partners, and tax credits.
Total Project Cost:
$23.2M
Community Surveys and Translations:












